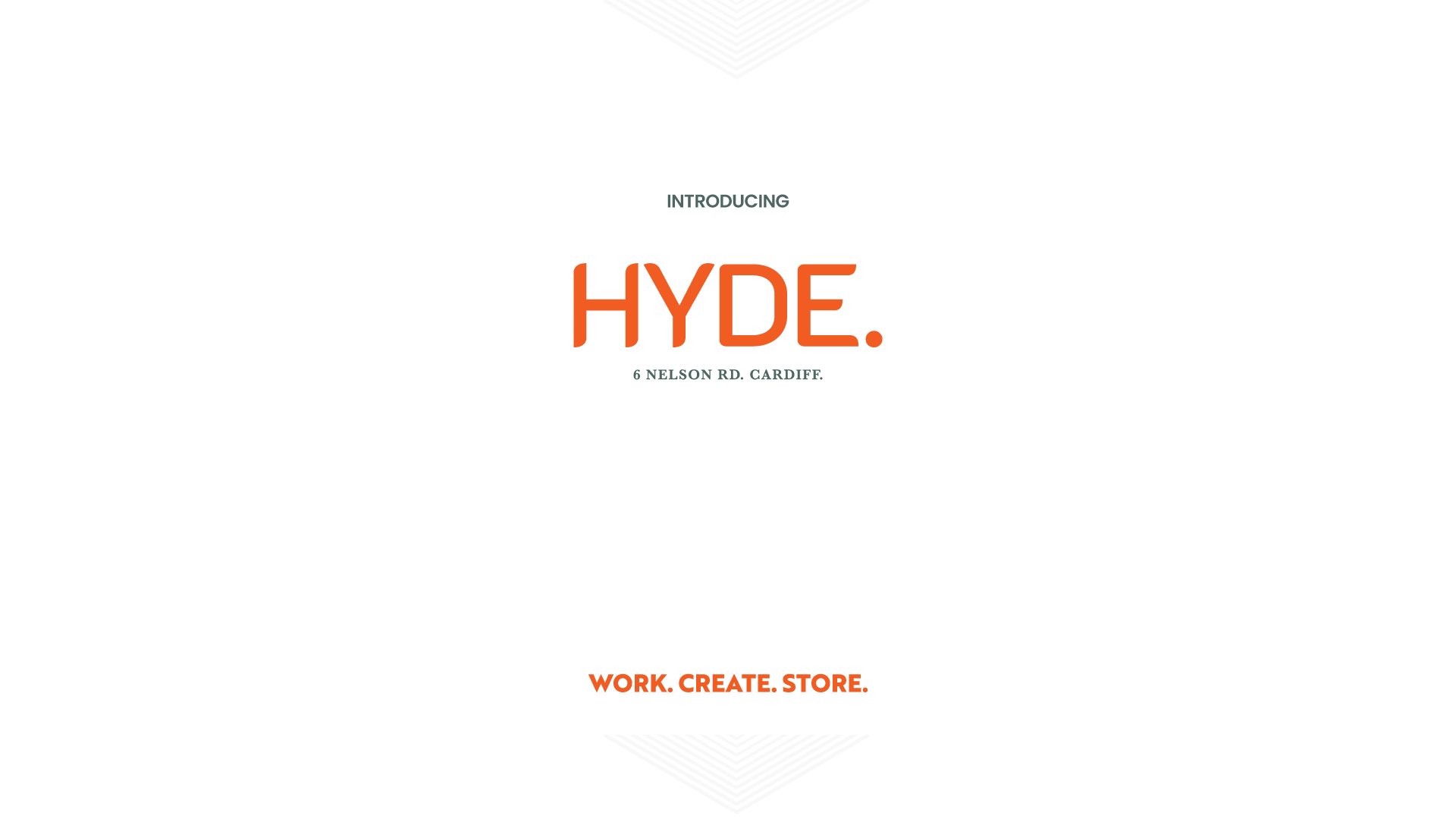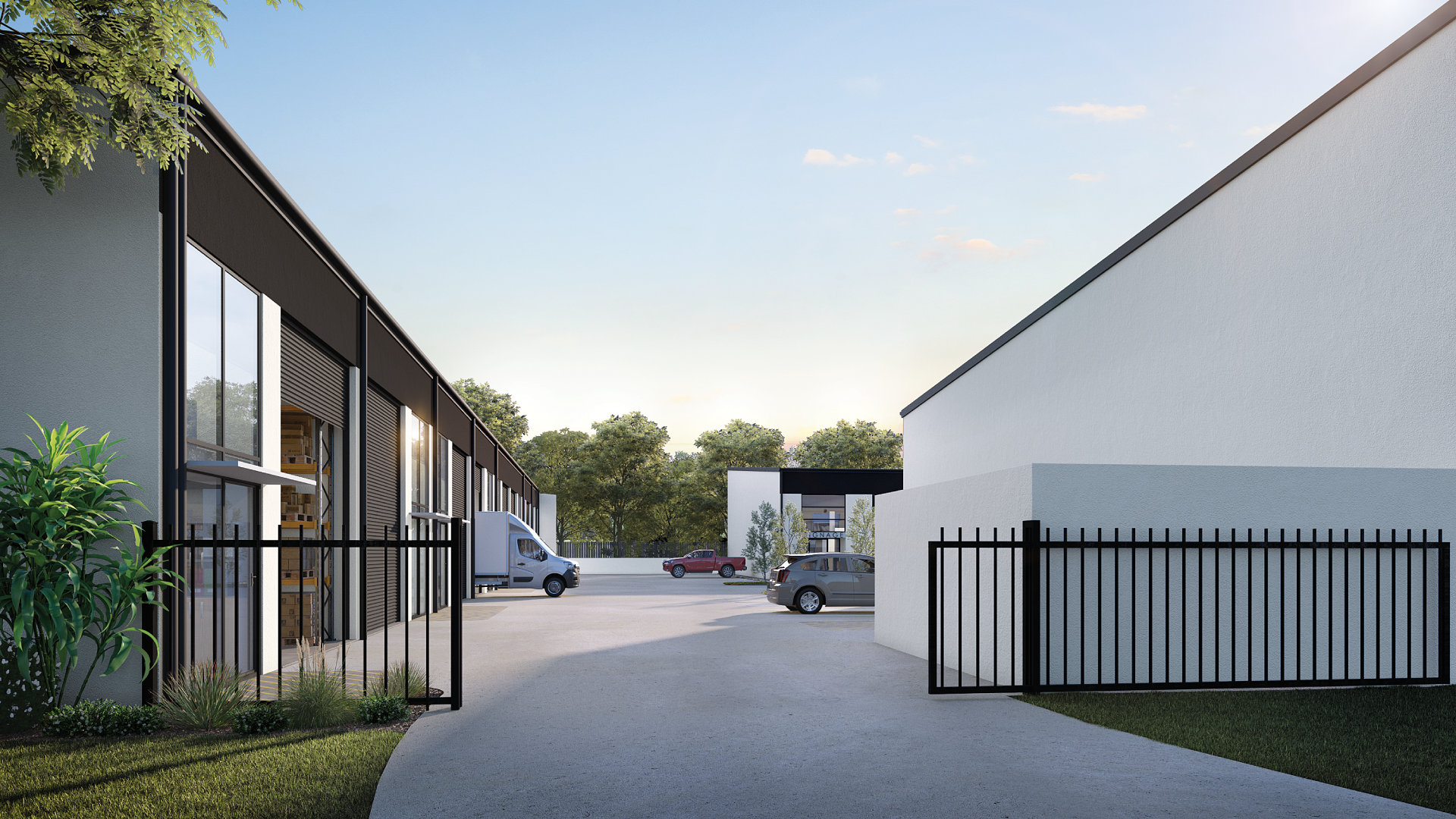
A title
Image Box text


Image Box text
Welcome to HYDE, a limited-release industrial development designed with both business and personal use in mind. This boutique project features 18 architecturally designed strata-title industrial units, offering the perfect opportunity to secure a brand-new headquarters in a highly sought-after location—ideal for expanding your business or making a premium commercial investment.
Tucked away from the main street, HYDE provides a private, gated, and secure environment for working, creating, and storing. Whether you’re seeking:
> A new HQ for your health, fitness, recreation, mechanical, engineering, trade, or professional services business, trade retail storage or a showroom
> A manufacturing or processing facility
>Your first warehousing and distribution hub or an additional site to streamline regional operations
> A combined office space for your team and room for your products, materials, or tools of the trade
> A commercial investment in a high-demand area
> Or simply a convenient storage solution for personal use
HYDE Cardiff offers the perfect solution for you or your future tenants.


HYDE is located in a thriving industrial estate in Cardiff, NSW, amidst a wide range of businesses and essential services.
This prime location offers seamless access to key surrounding regions, including Lake Macquarie, Newcastle, the Hunter Valley, New England, Port Stephens, the Mid North Coast, the Central Coast, and Sydney.
> Warners Bay Town Centre – 9 mins
> Toronto Town Centre – 22 mins
> Newcastle CBD – 27 mins
> Thornton – 26 mins
> Beresfield – 28 mins
> Nelson Bay Town Centre – 1h 7 mins
> Gosford – 1h 9 mins
> Sydney (Hornsby) – 1h 33 mins
> Hunter Expressway 16mins
> M1 Motorway – 17mins

HYDE Cardiff units offer quality building design with maximum aesthetic appeal along with a host of inclusions and flexible options to suit a range of usage requirements.
With construction well underway and completion expected late 2025, we welcome expressions of interest from parties looking to tailor a space to suit their requirements (subject to approvals).
Remaining units sizes 155m2 – 166m2
*Additional costs apply. Conditions apply to in-slab, dividing wall or access door options and must be submitted and approved prior to construction commencement.

HYDE Cardiff will be constructed by our build partner Chappell Building Systems – a highly reputable company with significant experience in delivering quality industrial and commercial projects.
To find out more about Hyde Cardiff or register your interest, please complete the enquiry form or contact our sales team.
Associate Director, Commercial & Industrial Agency
M: 0437 558 085
E: dan.barry@au.knightfrank.com
Associate Director, Commercial & Industrial Agency
M: 0410 764 599
E: michael.boom@au.knightfrank.com